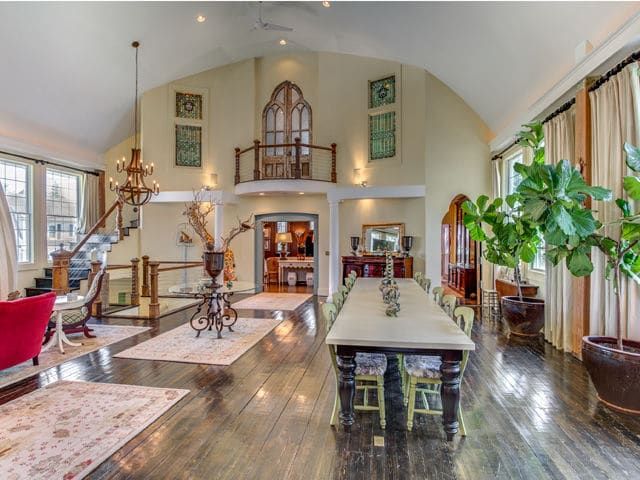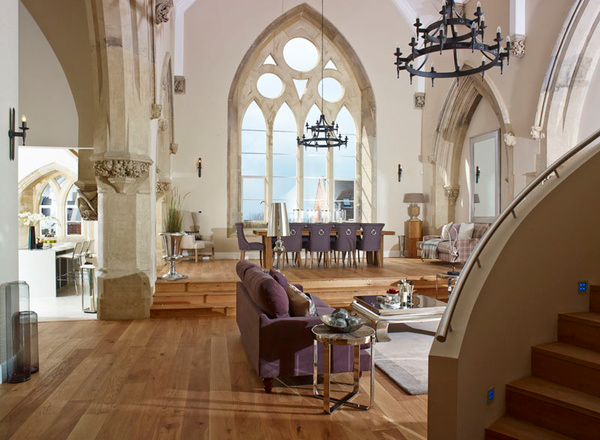Take me to church...
by
Sonya M Fitzmaurice
- Sunday, December 06, 2020
Projected beams of color flood the room. Candy colors in puzzle pieces take form, angled and brilliant, a complete picture of glory on the floor. The older the glass, the more intricate the honor of figures in subtle shadings and superlative detail. Modern arches of the bright, clear spectrum create simple geometry. Each is a magnificence to behold - of color, composition, conscience.
Home.
 |
| Fishtown Church conversion in Philadelphia |
 |
| St. Boniface Church in Jersey City |
The logistics of converting such a voluminous area into a personal abode has its challenges. While the dramatic expanse lends itself to an open floor plan in many cases, there is still the quandary of intimate nesting. The living area, dining domain, a culinary dream kitchen, and private bedchamber become special thrills. Plumbing, electricity, temperature control, and access are the architect's albatross, while also keys to their ascendancy.
 |
| Former Lutheran church |
There are order and tradition in a church's superstructing, with most great churches cruciform in shape having a defined axis. The axis is generally east/west with external emphasis upon the west front, normally the main entrance, and internal emphasis upon the eastern end. The congregation faces the direction of the coming of Christ, foretold in holy scriptures. As it is also in the direction of the rising sun, the east end's architectural features often focus on enhancing interior illumination by the sun. Not every church maintains a strict east-west axis, but East End and West Front are used even in those that do not.
 |
| Traditional church layout |
The crossing is the point in a church at which the transept intersects the nave. This point is often marked externally by a tower or dome and internally by the piers and arches required to bear such a structure's weight. The dome or tower's interior may be one of the major architectural features of the church's interior. In a centrally planned church, the building's major interior space is roofed by the dome.
 |
| A church renovation with a modern extension in Perth, Tasmania |
Home to faith, security, and eclectic living, church conversions have gained popularity. With the resurgence of empty places of worship available on the market, such renovation projects bring light and life rather than reckless abandon. Just try a search on Zillow. You'll find some unique possibilities.
 |
| Kentish Ragstone Church converted into a four-bedroom family home. |
Modern interiors can be designed to contrast with the original church features, offering stained-glass windows, arched wooden doors, a font, a pulpit in the kitchen, and even a pipe organ in the dining area.
 | |
| A heritage church in the Northern Rivers region of Australia’s New South Wales as a sustainable family home |
As parishes and congregations shrink, many century-old churches have ended up in the hands of developers. That’s not always a blessing, as church conversions are a tricky business. Faith, hope, and light all command space once found as a possible future home. Details and design add personality and style.
 |
| Former St. Casimir Catholic Church on the South Side was the first Lithuanian parish in the Pittsburgh Diocese. |
 |
| Vestiges of its former life as a Catholic church in Old Lyme, Connecticut, with high ceilings and subtly stained glass windows |
 |
| Stunning chapel conversion |
 |
| Conservatory - style kitchen in downtown Boston |
 |
| Peek inside a floral designer's gorgeous, converted rural church |
 |
| Gramercy Parish House |
 |
| Church turned condo in Denver, Colorado |
Whether deemed a benediction or conventional challenge, sacred spaces exalt splendor and security. Despite renovations, elements of the interior still carry the spirit of another era. While keeping classic features intact, designers also add contemporary elements to keep the new home from feeling dated or predictable. Alleluia for that "wow" factor.
Take me to church...xoxo-Sonya

